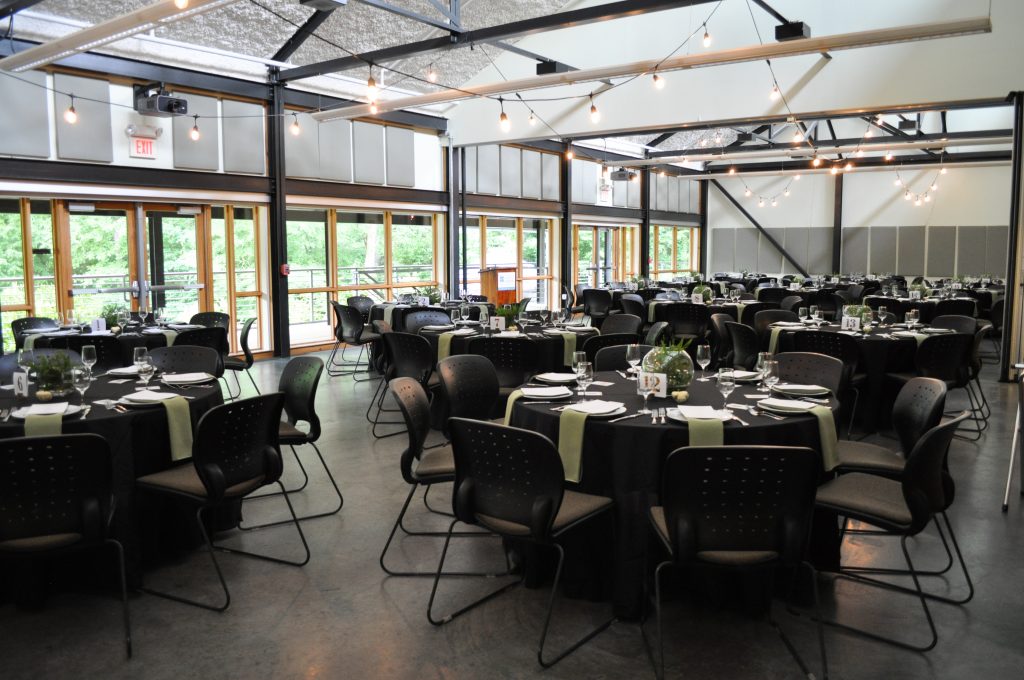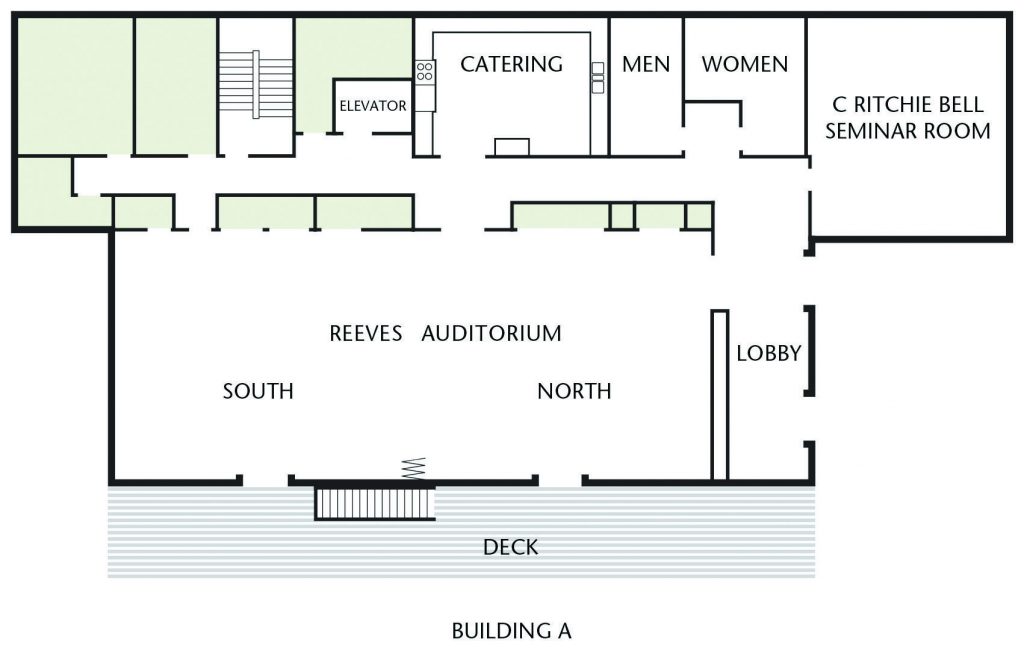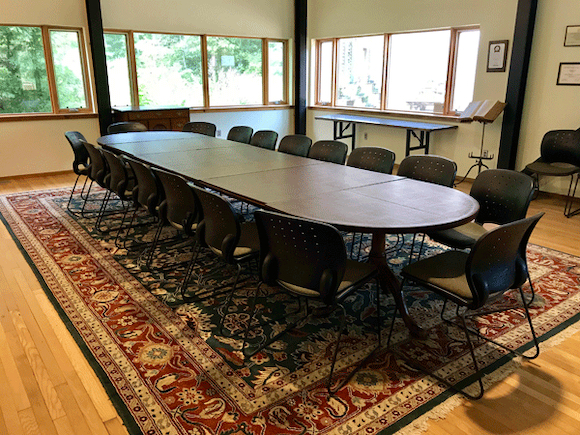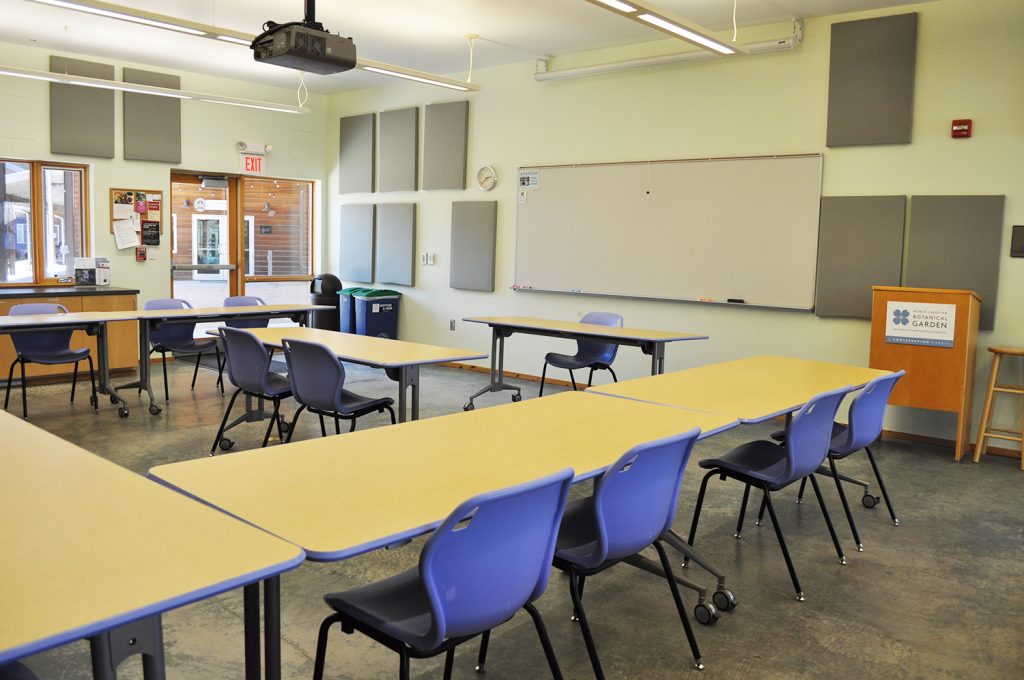Room Options
We offer a variety of spaces in our LEED (U.S. Green Building Council) Platinum-certified James & Delight Allen Education Center, which was designed to meet or exceed the highest standards for sustainability. This facility embraces the North Carolina Botanical Garden’s display gardens and includes covered porches and breezeways overlooking our beautiful Piedmont Nature Trails natural area. Please see the options for room rentals below to learn more about our rental spaces.
Reeves Auditorium

Located in Building A of the Garden’s Education Center, the Reeves Auditorium is an ideal venue for receptions, banquets, meetings, lectures, and more. Your guests will enter through the lobby and proceed through glass doors into this 1,595-square-foot room, which features 28-foot ceilings and an attached covered deck that overlooks the Piedmont Nature Trails. This space has a complete AV system with LCD projector, screen, and microphone. This space also includes the use of the Catering Prep Area, which is located directly across the hall from the side entrance.
- Dimensions: 72’x28′
- Size: 1595 sq. ft.
- Ceiling Height: 28′
- Capacity: 200 (theatre), 160 (banquet/round tables), 120 (reception w/ round tables and dance floor)
Reeves Auditorium (North or South)

For smaller groups, consider renting half the auditorium.It is an ideal venue for smaller receptions, banquets, meetings, lectures, and more. Both North and South spaces have a complete AV system with LCD projector, screen, and microphone.
- Dimensions: 36’x28′
- Size: 797 sq. ft.
- Ceiling Height: 28′
- Capacity: 100 (theatre), 64 (banquet/round tables), 56 (reception w/ round tables and dance floor)
Joslin Classrooms (C106 or C107)
Located in Building C of the Garden’s Education Center, these classrooms are perfect for small meetings, workshops, luncheons, and breakout sessions. Both classrooms have built-in counter tops and LCD projector with screen. Two walls of windows overlook the Education Center display gardens and a covered deck faces the Piedmont Nature Trails.
- Dimensions: 24’x30′
- Size: 672 sq. ft.
- Ceiling Height: 10′
- Capacity: 50 (theatre), 27 (classroom), 21 (conference), 30 (banquet/round tables)
Joslin Classroom (Combined)
For a larger-sized group, consider renting the Joslin Combined Classroom.
- Dimensions: 48’x30′
- Size: 1294 sq. ft.
- Ceiling Height: 10′
- Capacity: 100 (theatre), 54 (classroom), 39 (conference), 48 (banquet/round tables)
C. Ritchie Bell Seminar Room

Located in Building A of the Garden’s Education Center, the seminar room offers a perfect location for intimate meetings and conferences, with its ample natural lighting and antique furniture. The seminar room has a build-in LCD projector and screen.
- Dimensions: 24’x28′
- Size: 628 sq. ft.
- Ceiling Height: 11.5′
- Capacity: 15 (conference)

